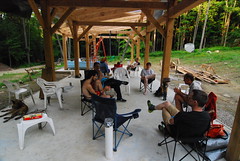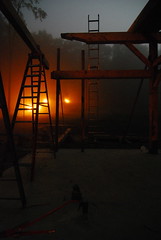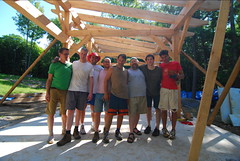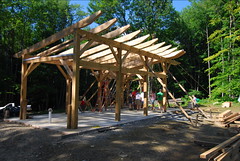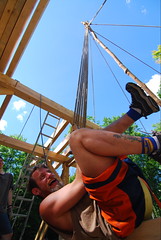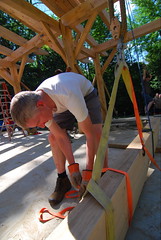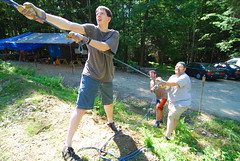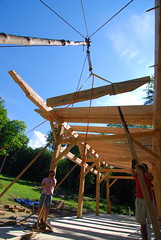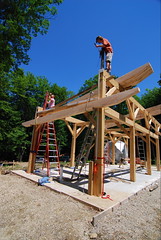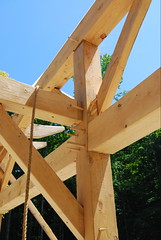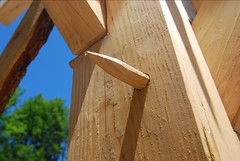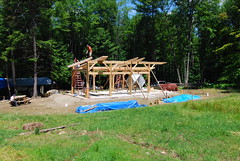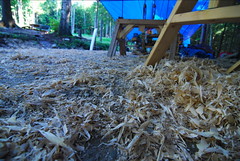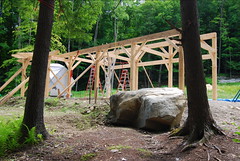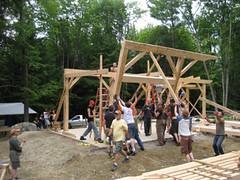frame complete
we completed the timber frame last weekend with the lifting of the last section and the positioning of the rafters. here we are (well some of us) relaxing in the afternoon heat under the tarped frame. it's a nice spot to hang out! it's made me realize how important having enough windows is going to be. if this project were in a temperate climate it would be wonderful to simply screen it.
we lost a bit of time to my confusion about the final corner. first, the scarf joint was laid out upside down. that was okay in the end because it's a symmetrical joint and we simply flipped the beam and carved a new mortise. but that was the least of the issues. it turned out i'd confused the porch and the main roof framing in my plans and had laid out the top plate six feet too long. all of this was uncovered with the lifting crew watching and i had to eat crow and mea culpa. it felt remarkably good, actually, a perfect balm to the shock of realizing a major mistake. luckily, the beam was too long, as we simply cut the end off. but, i learned an important lesson about plans. i'd combined a bit too much information into a single framing plan and forgot that i'd made the combination. i was reminded of einstein's advice to make things as simple as possible but no simpler.
next we'll be setting the wall plates and putting on the roof deck.
saturday night, a fog rolled in and the near-full moon came up illuminating the meadow and timber frame with a beautiful diffuse light.
