good progress
i finally remembered my camera and snapped some shots of the frame. after some trouble with the gin pole (mostly my fault for trying to make it into a jib crane, something it doesn't do very well), moss brought a couple come-alongs and rigged them to the end of the frame where we lifted, one-by-one, the 23-foot rafters up onto the frame and slid them down into position. michel, carl and moss dug a footing hole into which we set a concrete footing topped by a decorative pier formed from our own hemlock. it will support the outer-most post of the frame which stands clear of the building and welcomes people as the walk up to the front of the building. eventually, there will be a bench attached to it.
i visited the farm from which we'll get our straw. it's ready to go. we just need to figure out how to transport it. a friend has a big old chevy 6-ton truck that i hope we can use to shuttle the bales.
i also visited a company that supplies clay for pond linings. i've got a sample and am going to play with it to see if it behaves well for straw application. it doesn't seem as sticky as it ought to be, but it does look a lot like the clay that we used on the house in new hampshire last year. i've got a good sample from that project and will do some comparison.
the roof decking has been ordered and will arrive, hopefully, this week. with the rafters in place, we can proceed to roof the building. at first, we'll simply tarp it to keep water out, and so that we can proceed with bringing the straw in. after we choose a roof panel system, we'll remove the tarps and install the panels and cover with metal roofing of some sort, also to be determined.
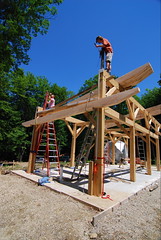
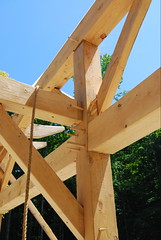
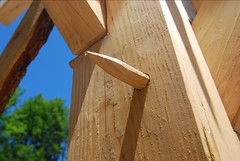
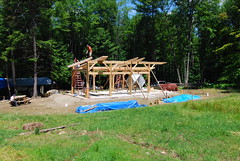
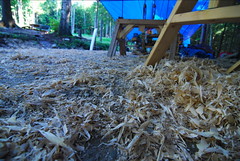
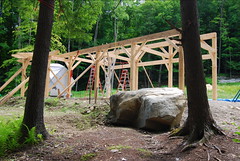


0 Comments:
Post a Comment
<< Home