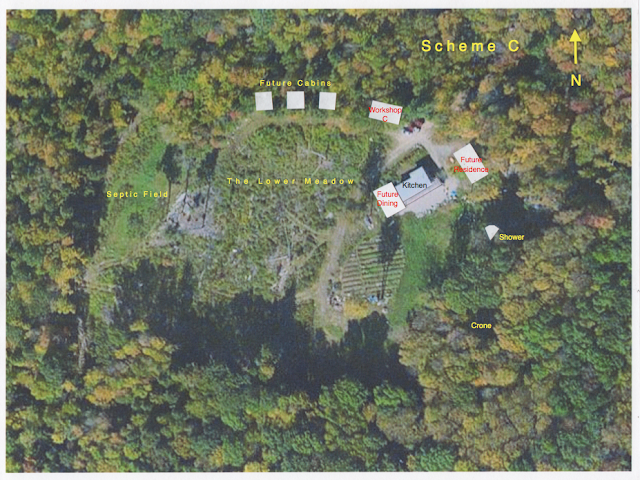The Act 250 Map
This is a map submitted to Act 250 Board in 2004. This was prior to clearing Noisy Bottoms which organically changed where cabins would sit for better light.
Placement of buildings at Destiny has become more apparent as faeries occupy the space more. One clear notion is that all future building should be focused directly on the driveway for winter ease and every building should be winterized.
As the Design Comet starts to plan for the Workshop, for which we have funding, this map will need to be updated with the Act 250 Board prior to beginning.
This is a schemata that Sammy drew in 2014 which located the Workshop differently to provide better access off the main driveway.
The Act 250 Board is a collaborative environmental oversight board over corporate development in Vermont. Since Destiny is registered as a corporation with a "3-season campground," we must follow the same permitting process as other businesses.
 |
| This is the draft map the Design Comet will work from to submit to Act 250 prior to initiating the Workshop building this summer. |
Phase 1 of our development is related to the Campground. All the buildings on the Phase 1 plan would remain on the plan, they are just moved to be more efficient wintertime locations, and part of Phase 2 Residence development. No additional buildings would be necessary for wintertime residence at this time that haven't previously been considered by the board. These remaining cabins would need to be built to meet winter resident coding requirements.




0 Comments:
Post a Comment
<< Home