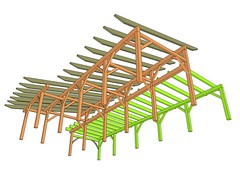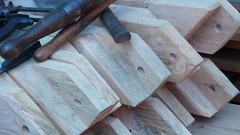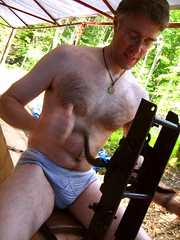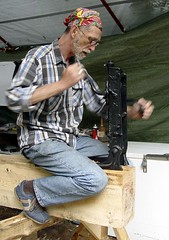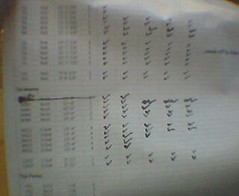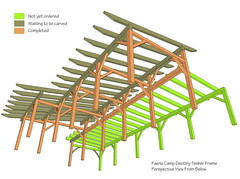gin pole / block and tackle

i've done my typically obessive bit of research on lifting timber frames and have spoken to a few folks with experience and i'm voting for raising our frame ourselves without a crane. here's why: first, it's less expensive; second, less fossil fuel involved; third, it will go slower making me more comfortable; fourth, if we discover mistakes in the frame, we don't have to pay the crane to sit around while we figure out what's wrong (at about $120/hr); fifth, it will be really cool to know we did this ourselves; sixth, the technology to raise it ourselves is very very simple and also cool; seventh, we'll have all the hardware we need to raise other projects without power equipment at no additional expense.
the simple equipment is known as a gin pole. to make one you find a nice straight tree somewhat taller than the highest thing you need to lift and preferably with a crook near the top to which you can attach a block and tackle. the tree is held slightly off vertical by three or four guy lines that are secured to other trees or staked to the ground. the block and tackle is this very cool piece of gear that creates mechanical advantage so that one person can lift what would otherwise take two, four six or more, depending on the number of pulleys. you may have seen them on sail boats or on some cranes.
the picture shows the loads developed in a four pulley block and tackle. the load is held up by, in this case, four lines that share the work so that each line carries only 1/4 of the weight from the bottom block to top top block, which is secured to something capable of supporting the entire load. in our case, we'll be using three-pulley blocks so the line will carry just 1/6 the total load.because the frame is in contact with the ground as it is tipped up, half the load is taken by the ground, half by the block and tackle. therefore, if we lift a 2000 pound section, the block and tackle's load is 1000 pounds. because the block and tackle load is taken to ground by the gin pole, all that's required to lift is 1/6 of 1/2 of the weight of the timbers. for a 2000 pound section that amounts to 167 pounds. an informal test with a bathroom scale shows that i can pull comfortably 130 pounds so with two of me the lift would be easy. add into the mix a few people helping to lift the frame directly (each reducing the load by perhaps 80 pounds), the job gets easier yet. as the frame tips up, less pulling force is required because more of the load transfers through the timbers to the ground and ultimately no effort on the rope is required when the timbers are standing. because the load through the rope is so much less than the full load, a relatively small and inexpensive rope can be used, which is good because the rope has to be six times longer!
