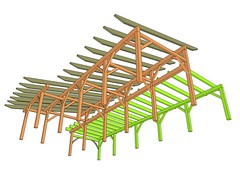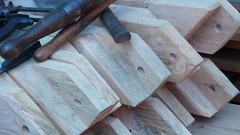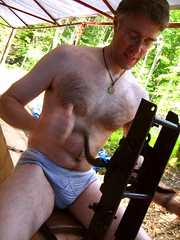almost finished with joined frame
well, we're almost finished with the "underframe"--that part of the frame that supports and braces itself--essentially everything but the roof. the picture shows the completed pieces (completed pieces in light tan). it deceives just a bit--there are about four more hours of work to get to where the picture shows. after that, we cut the rafters and then we'll be ready to raise. i expect rafter cutting to proceed quickly because there isn't much to do to them--probably just a few days with four people. they will be fastened to the structure with metal, a breach of timber frame etiquette to some, but in our case, with a shed roof with substantial uplift loads from wind, we decided to be safer than sorry. i'm thinking we might be able to cut the rafters, and then have a second crew lift them up onto the roof.
we have yet to carve the porch timbers. we plan to use whole logs for the posts and we have plenty of them around already cut from our clearing. the porch beam will have to be milled as well as the rafters.
next weekend through the following weekend is our long summer gathering at the camp and i'm hoping that enough people will help out that we'll get the underframe erected by july 8th.
also on the horizon: the dining room slab. for this we have to submit more plans to the state, which is my job. this will be another concrete on grade insulated slab that will form the floor for our indoor dining/gathering space. we won't be putting a structure on top of it for a while but so that concrete trucks can get into the site we'd like to get it prepped and poured before the porch structure goes up.





0 Comments:
Post a Comment
<< Home