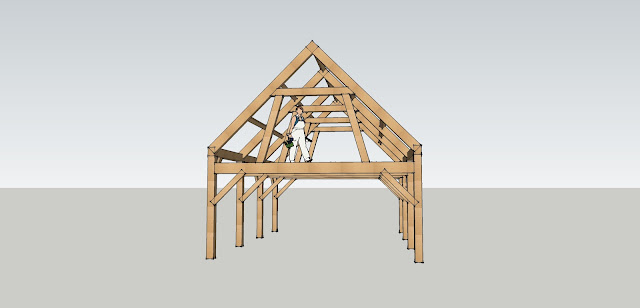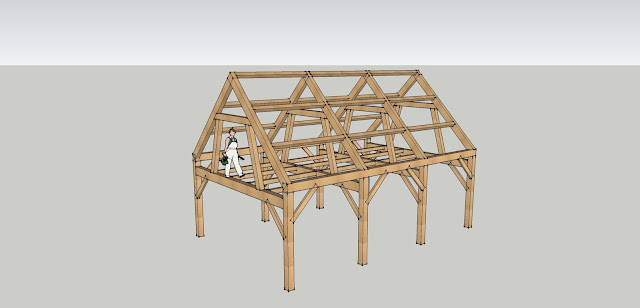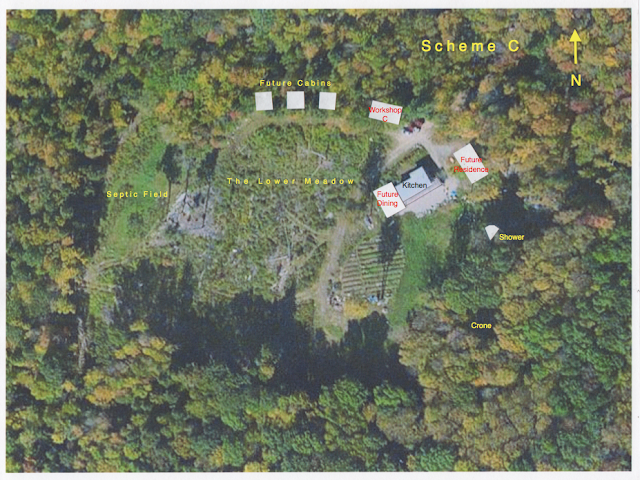These drawings are the current working designs for the workshop. Ariel sketched the timber skeleton and Matt, Feel Free and Daisy sketched the shell and interiors. The windows, doors, stair, and railings are mere representations as plans would include factory seconds, recycled materials, and odds-and-ends pieces.
The
building is 20' x 30' feet. The lower level ceiling will be 9-10 feet
high to facilitate flipping beams within the interior.
Stair placement is a little difficult so as to keep the work area open and navigate the upstairs beams.
The upstairs will be for storage. Faeries can capitalize on shelving above the beams and off to the sides. The beam near the stair is a little awkward but since this will be a storage space it isn't especially concerning.
The south-facing wall will have a 3 foot deep running counter under which there can be storage. In this photo they are represented solid but the notion is to have some open shelves and some lockable cabinet doors.
The workshop will be insulated and winter-hardy to facilitate working in the cold. It will provide all kinds of naturally-lit work areas since it is south-facing. The end door will be a 6 foot wide double door to facilitate moving timbers in and out.
The shell will be structurally insulated panels (SIPS) which are two sheets of plywood with foam insulation binding them together. The hope is to mill some of the trees from the building site into rough-cut, natural siding. The SIPS allow for easy addition of siding, or pegboard, and shelving. Straw bale walls aren't practical for this space since it is a workshop and the walls can get banged and chipped.
This is a view of the south face. On the west face there will be a deck from the second floor making a roof outside the lower level exit. The railing would likely be decorative and artful.
At the Interdependence Gathering, the Circle consented to these designs this far. Over the next few weeks, Daisy will attempt to schedule the excavator to get bids for a bit of fill dirt needed for the concrete slab on which the building will sit.
The over-arching goal is to get the pad poured and most of the beams cut by the end of the season. Depending on the speed with which we work, we hope to get the frame and roof up by fall.
Stay tuned to this blog, the Destiny Faeries page on Facebook, www.faeriecampdestiny.org, and SisterWife Chat to hear more details.
Destiny faeries will invite the fae to come and learn how to timber frame while enjoying the beautiful mountainside sanctuary.


















