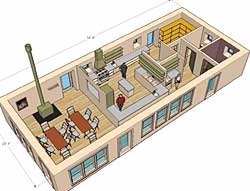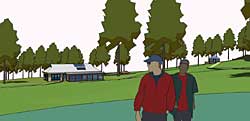Slightly Bigger
Here's where I am as of tonight: a slighter larger version of the "mini-kitchen" posted before. This provides a small space for eating or gathering completely inside plus all the kitchen and bath facilities. A screen porch on the south side provides a place to hang out when it's warm. I think this plan could fit into the budget but I won't be sure until I do some budget calculations after the annual meeting. I'd like to do a few more iterations of this design, thinking about lighting and perhaps some more whimsical architectural features, something more expressive than a rectangle. But, I like this design the way it is too. It's simple and delight can be worked into it as we build it.










1 Comments:
Aloof,
This is a very nice looking and realistic plan; but I would really like to see the seating area doubled or more. My concern is that we should aim for an area at least as big as the present outdoor eating area...5 tables.
I thinking that maybe we could get the extra lumber by cutting very selectively some more trees in the tenting areas. Those areas need to be opened up a bit anyway. Jim
Post a Comment
<< Home